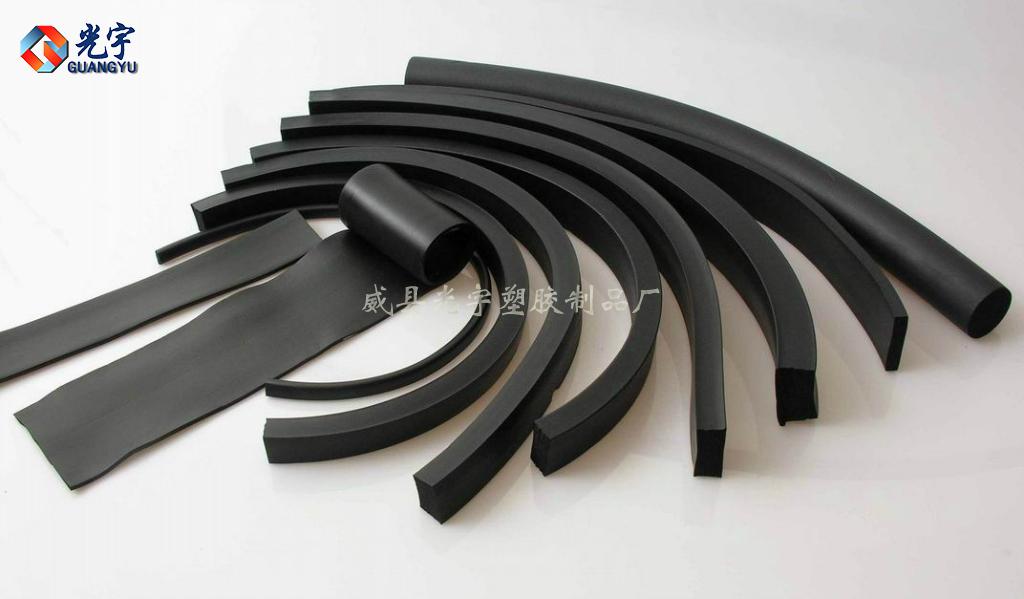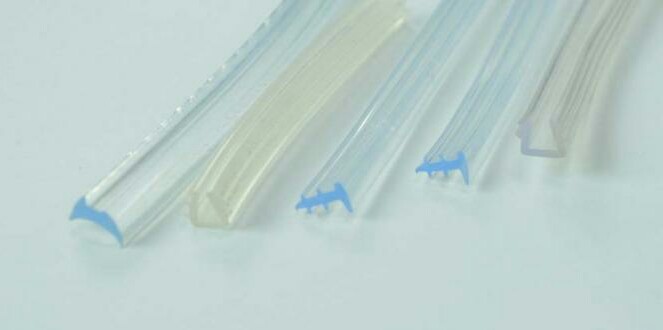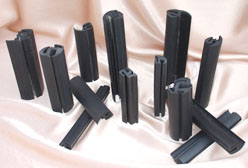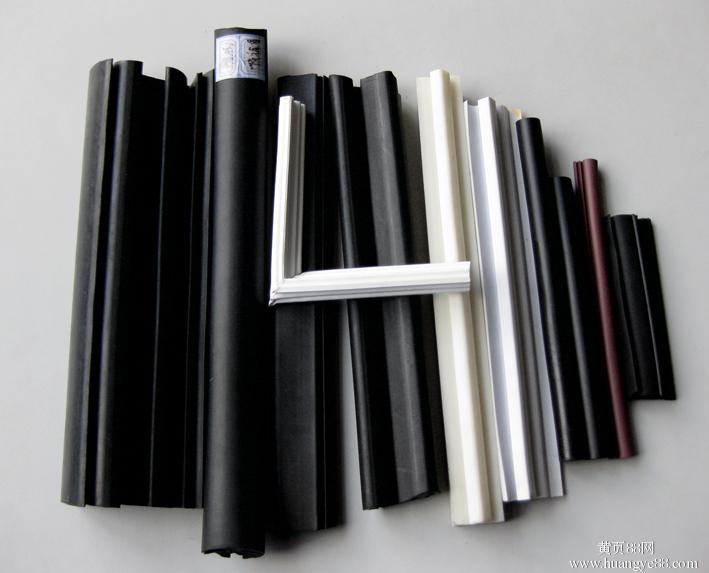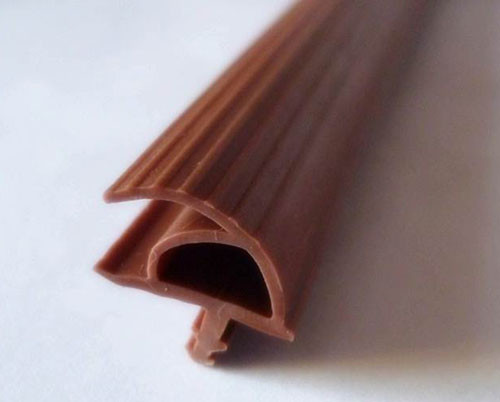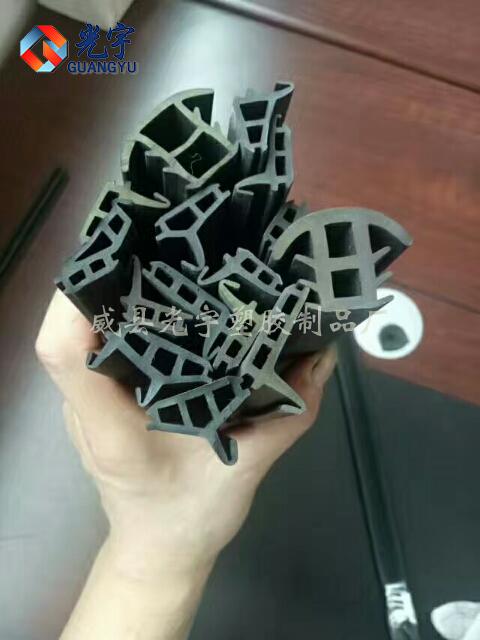Regulations on the installation of sealing strips for plastic steel windows
1. Before installing plastic steel doors and windows, the size and elevation of the door and window openings should be rechecked.
2. The acceptance of concealed engineering projects should be carried out for plastic steel doors and windows engineering.
3. Concrete embedded bricks, embedded parts, and anchoring components. Anti corrosion and filling treatment of concealed parts.
4. The installation of exterior doors and windows of buildings must be firm; The fixing of door and window frames and walls should be embedded with pre embedded parts as required. When installing doors and windows on masonry, concrete prefabricated bricks must be set up, and it is strictly prohibited to use nails for fixing.
5. The installation of plastic steel doors and windows should be carried out using the method of reserving openings. The openings should be set according to the size, and there should be a 5mm gap on each side of the opening after installation. It is not allowed to use the method of installing while masonry or installing first and then masonry.
6. When assembling plastic steel doors and windows, the size, specifications, and wall thickness of the splicing material should meet the design requirements.
7. Before installing the door and window frames, the model, specifications, opening direction, installation position, and connection method of the door and window frames should be checked to ensure compliance with the design requirements. The saw line at the bottom of the door frame should be the same as the floor elevation.
8. Plastic steel door and window sashes must be installed firmly, and should be flexible in opening and closing, tightly closed, without tilting or rebounding. Sliding door and window sashes must have anti falling measures, and the installation of door and window sashes should be carried out after the basic completion of indoor and outdoor decoration.
9. The plastic steel sliding track should be equipped with drainage holes for easy drainage. The upper opening of the sliding window sash should be equipped with a stop block, and there should be collision blocks on both sides of the frame. Rubber corner pads should be added at both ends of the lower groove and filled with glass glue. The pulleys under the sliding window sash should be installed in the same straight line.
10. When selecting materials other than stainless steel, attention should be paid to anti-corrosion treatment, and contact corrosion with plastic steel profiles is not allowed; It is strictly prohibited to use cement mortar as filling material between window frames and walls. Foam polyurethane should be used instead.

